4213 Raney Way
4
BEDS
3
BATHS
2,626
SQ FT
$635,000
PRICE
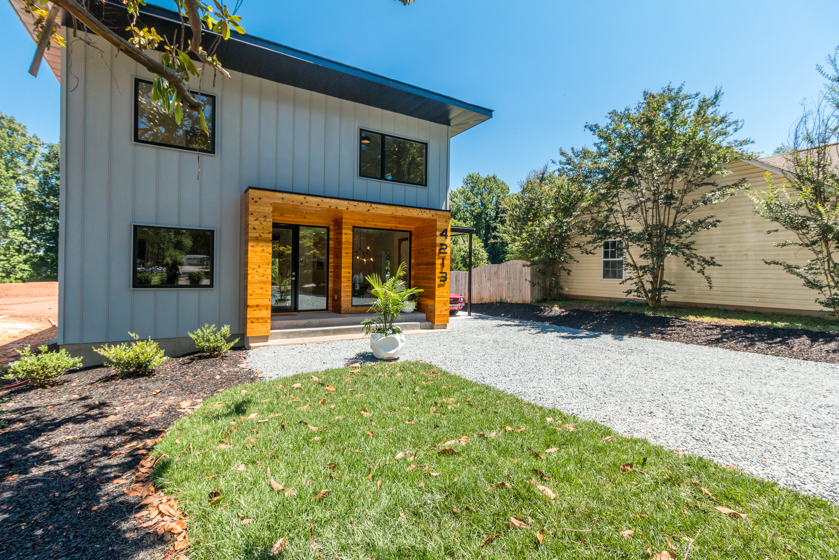
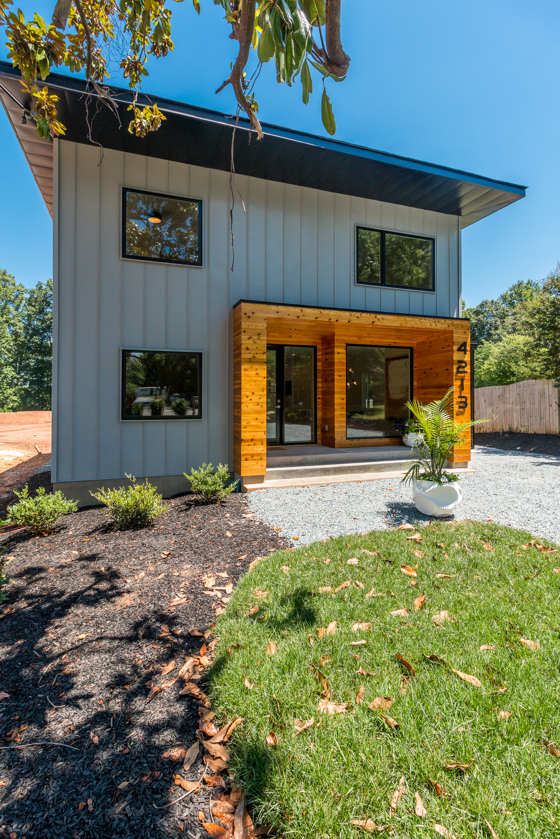
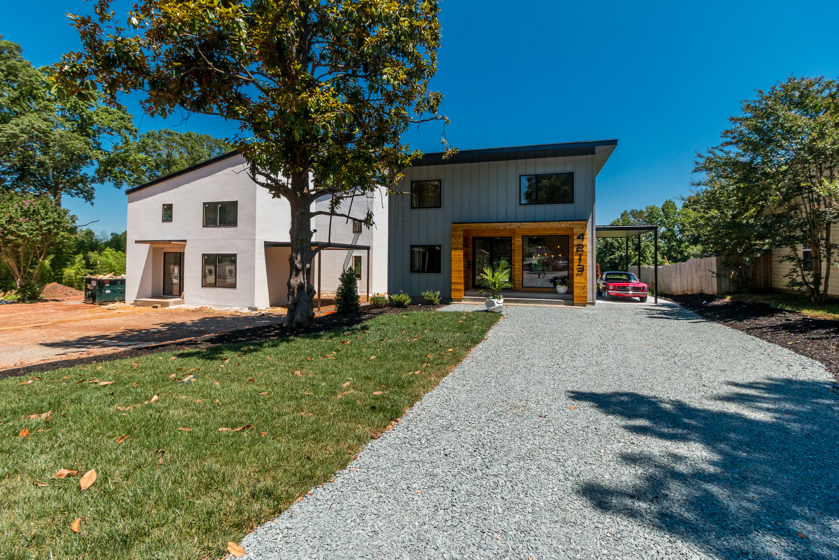
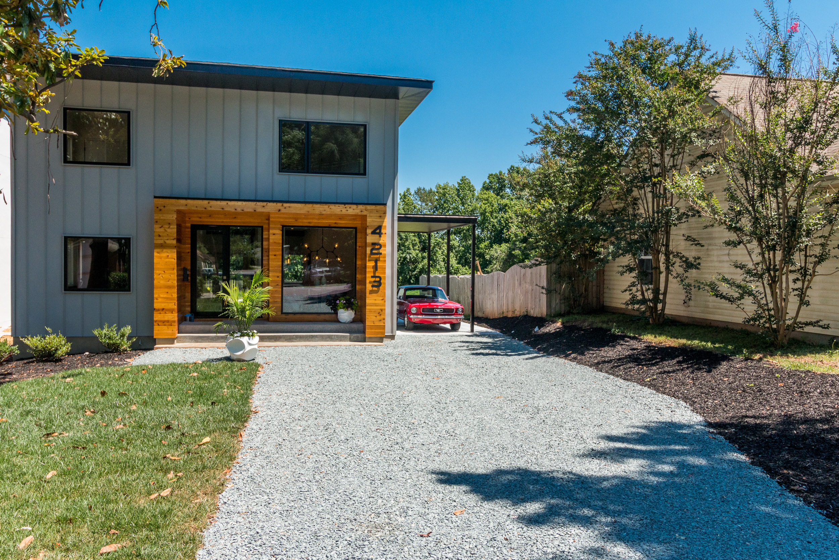
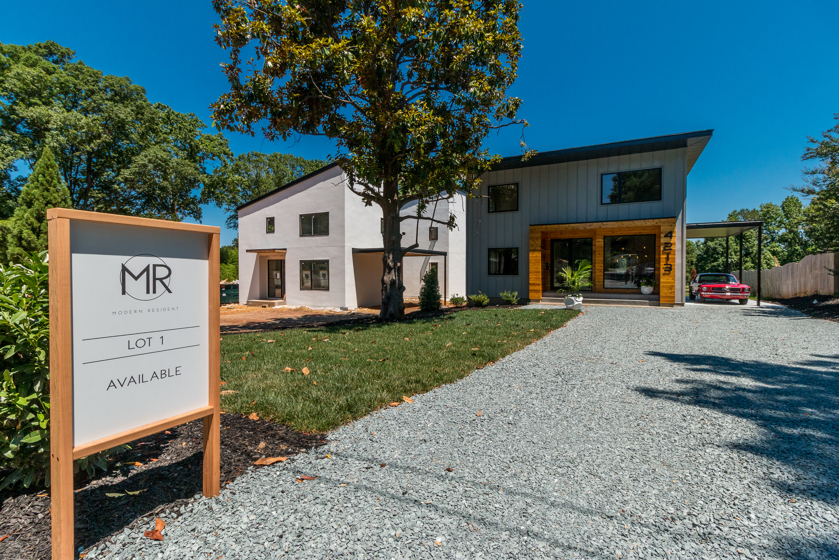
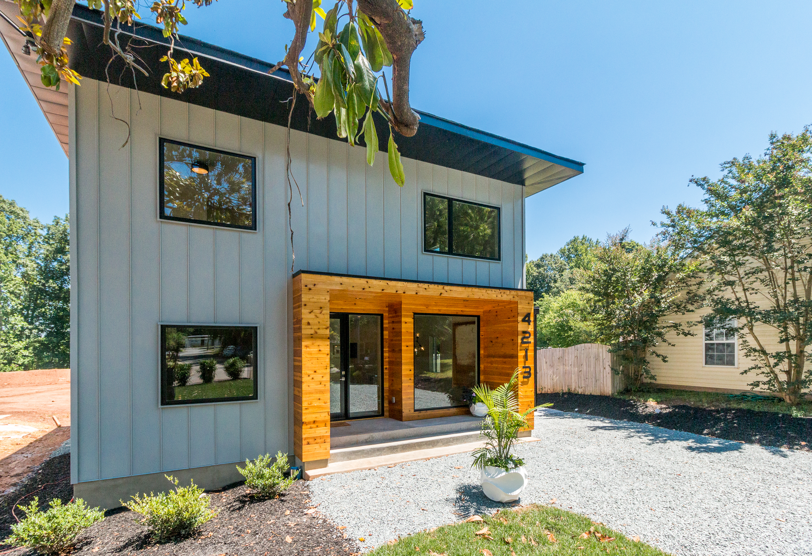
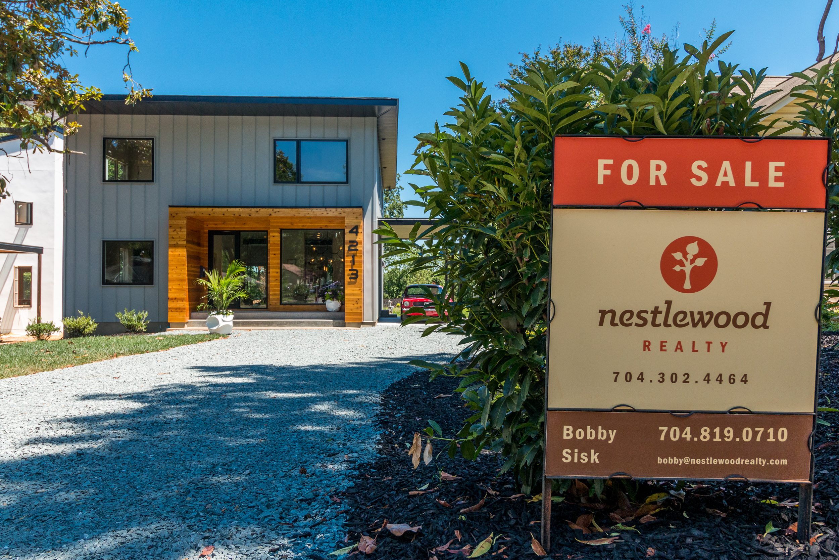
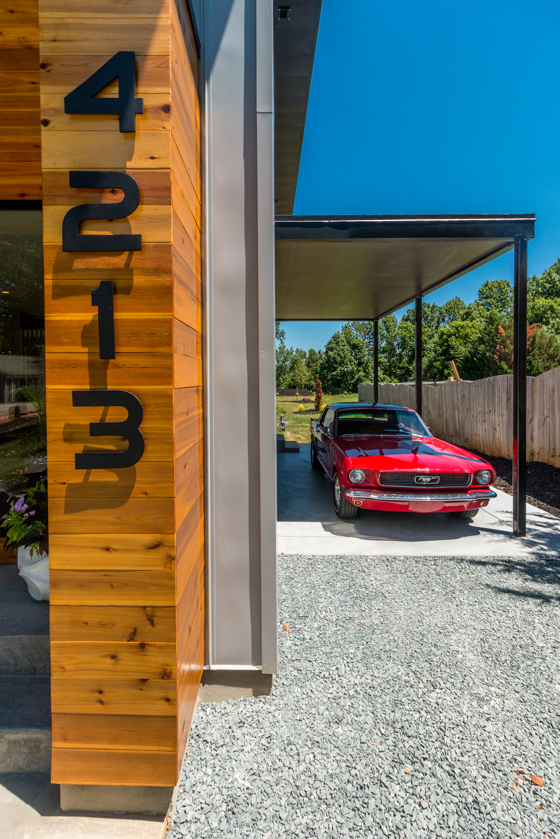
Remarks
Live in the latest modern masterpiece designed by Woodruff Architecture & built by Vasseur Home Design. A combination of cedar, metal, & glass outside, this property feels like a work of art throughout. The angled entrance hall opens to the dining room, then to the sunken living/kitchen level with concrete floors. Kitchen has custom mahogany cabinetry (site-built), quartz countertops, & stainless appliances including a Thor 6-burner gas range. 1st-floor bedroom/office with adjacent full bath. 2nd-floor has a spacious laundry, plus 3 more bedrooms. Massive owner's suite with spa-like bath, huge walk-in closet, and a covered balcony overlooking the large (351 feet deep) yard. White oak floors, designer tile & lighting. One of 4 modern homes planned (1 sold for custom). 2 others by the same builder & architect have already sold on the street. Oakhurst is booming & you'll love coming home to this statement residence!
Basic Information
MLS #: 3514433
Price: $635,000
SqFt: 2,626
Beds: 4
Baths: 3
Built: 2019
Type: Single family
Parking: Driveway, covered carport
Details
Interior features:
Sunken living/kitchen level, mahogany cabinetry, quartz countertops, stainless steel appliances, Thor 6-burner gas range, massive owner’s suite, spa-like bath, white oak floors
Exterior features:
Combination of cedar, metal, & glass exterior, covered carport, covered balcony, large yard
